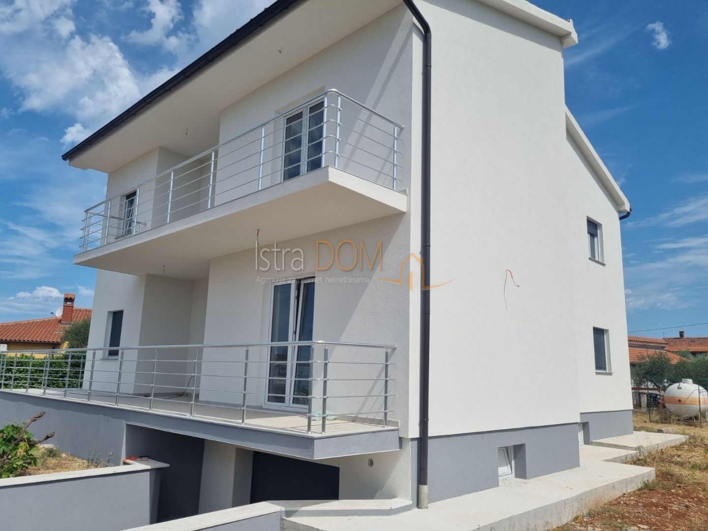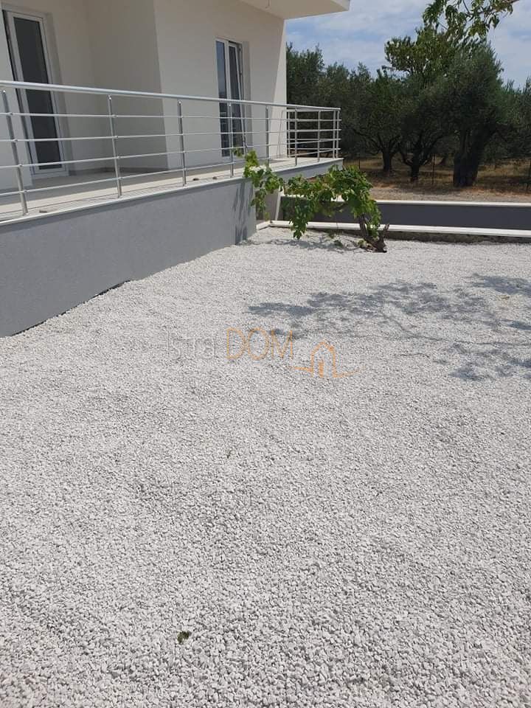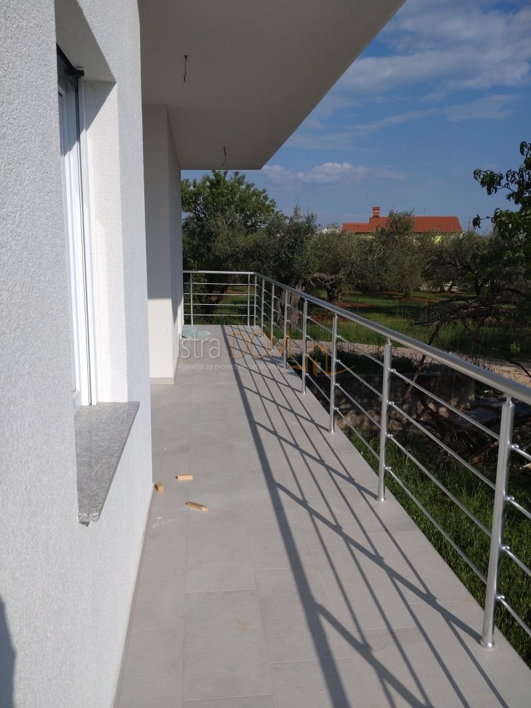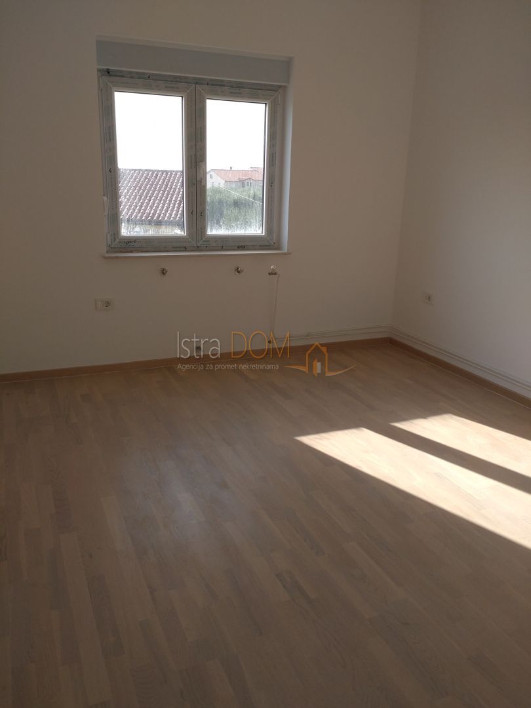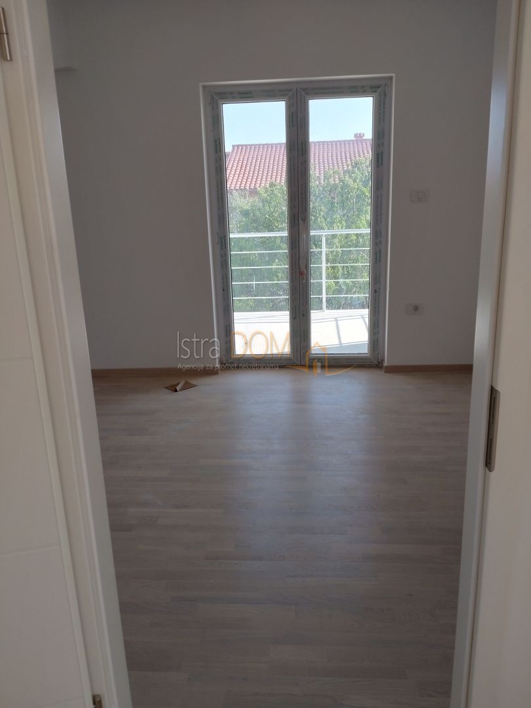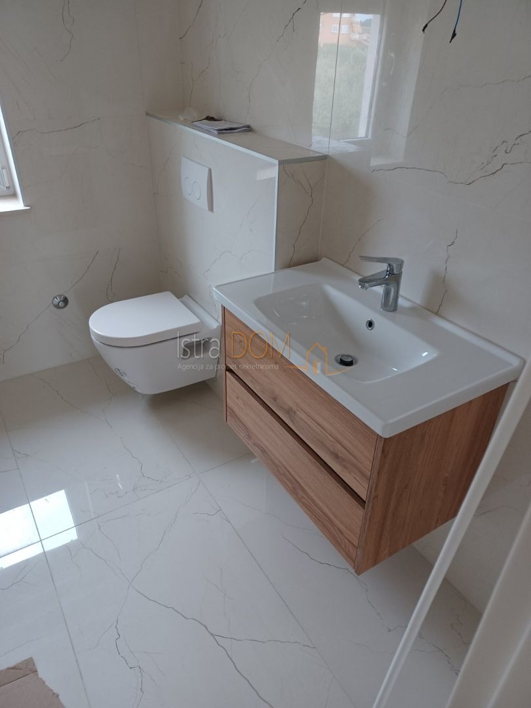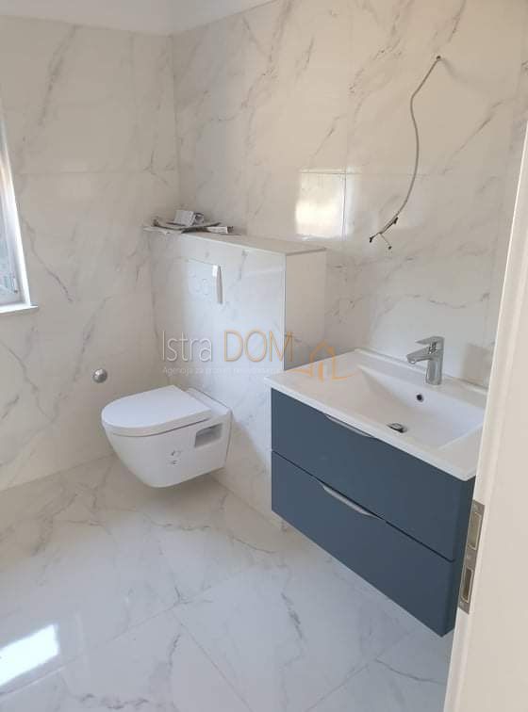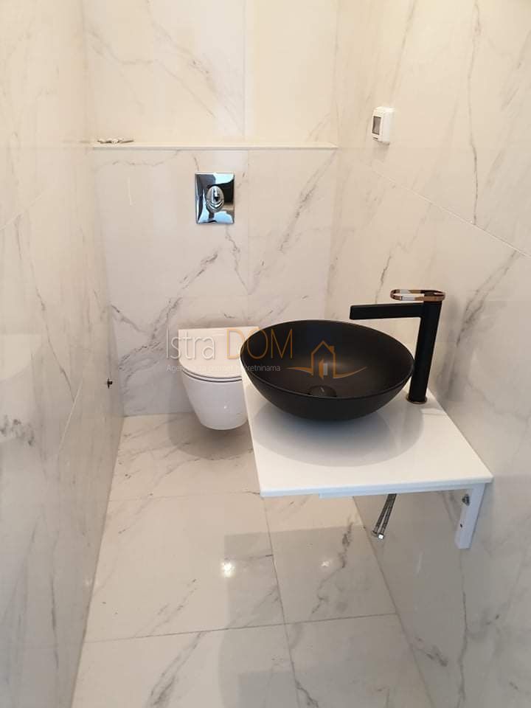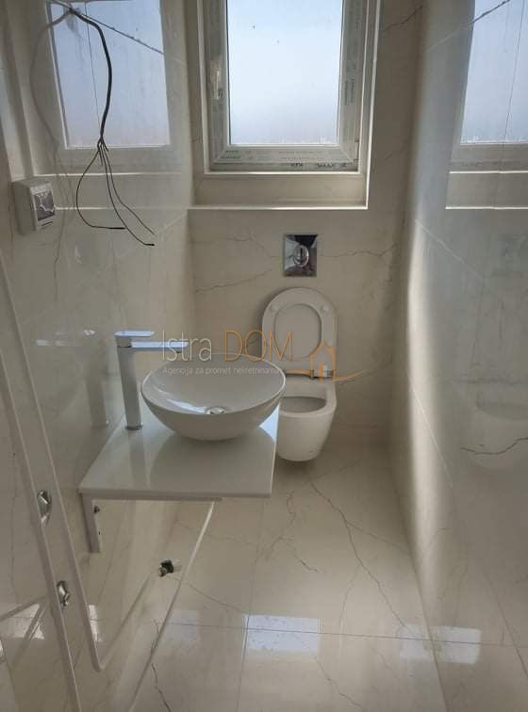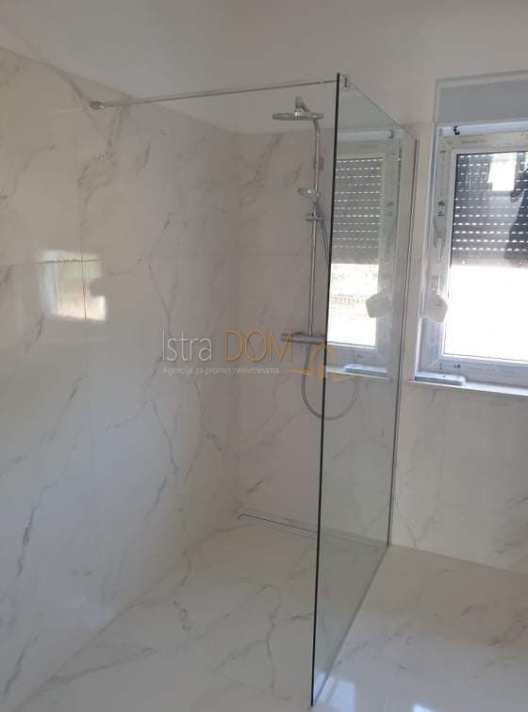- Location:
- Galižana, Vodnjan
- Transaction:
- For sale
- Realestate type:
- House
- Total rooms:
- 3
- Bedrooms:
- 3
- Bathrooms:
- 4
- Price:
- 560.000€
- Square size:
- 218 m2
- Plot square size:
- 785 m2
We offer a beautiful newly renovated detached house in a quiet part of Galižane. A small place located 7 kilometers from Pula and about 4.5 kilometers from the sea. It is located near all facilities, which makes it comfortable for vacation as well as for everyday life. The house is decorated with quality materials and equipment.
It is a detached house on three floors. The house consists of two identical apartments on the ground floor and on the first floor. Each apartment consists of three bedrooms, a living room with a dining room, a kitchen, a pantry, an entrance hall, a bathroom, a toilet and a spacious terrace. And the basement floor, where there is a garage of approx. 40m2.
The attic of the house is unorganized ( ROH-BAU )
From the first floor there is an open view of the Brijuni archipelago and olive groves.
Materials used during decoration:
- external carpentry: Salamander
- thermal facade 6 cm
- first class oak and ceramic floors
- sanitary ware and bathroom equipment by Grohe, Voxort and Geberit
- marble benches, granite stairs
The spacious garden offers the possibility (at the request of the future owner) of building a swimming pool.
Contact: +385/99-444-5435
email: istradom.sasan@gmail.com
"Interested buyers can get the necessary information about the advertised real estate and view it through our agency only with the prior signing of a real estate mediation contract or Real Estate Viewing Record."
It is a detached house on three floors. The house consists of two identical apartments on the ground floor and on the first floor. Each apartment consists of three bedrooms, a living room with a dining room, a kitchen, a pantry, an entrance hall, a bathroom, a toilet and a spacious terrace. And the basement floor, where there is a garage of approx. 40m2.
The attic of the house is unorganized ( ROH-BAU )
From the first floor there is an open view of the Brijuni archipelago and olive groves.
Materials used during decoration:
- external carpentry: Salamander
- thermal facade 6 cm
- first class oak and ceramic floors
- sanitary ware and bathroom equipment by Grohe, Voxort and Geberit
- marble benches, granite stairs
The spacious garden offers the possibility (at the request of the future owner) of building a swimming pool.
Contact: +385/99-444-5435
email: istradom.sasan@gmail.com
"Interested buyers can get the necessary information about the advertised real estate and view it through our agency only with the prior signing of a real estate mediation contract or Real Estate Viewing Record."
Utilities
- Water supply
- Gas
- Electricity
- Waterworks
- Phone
- Air conditioning
- City sewage
- Building permit
- Usage permit
- Garage
- Garden
- Sea view
- Number of floors: One-story house
- House type: Detached
Copyright © 2024. Istra dom real estate, All rights reserved
Web by: NEON STUDIO Powered by: NEKRETNINE1.PRO
This website uses cookies and similar technologies to give you the very best user experience, including to personalise advertising and content. By clicking 'Accept', you accept all cookies.

