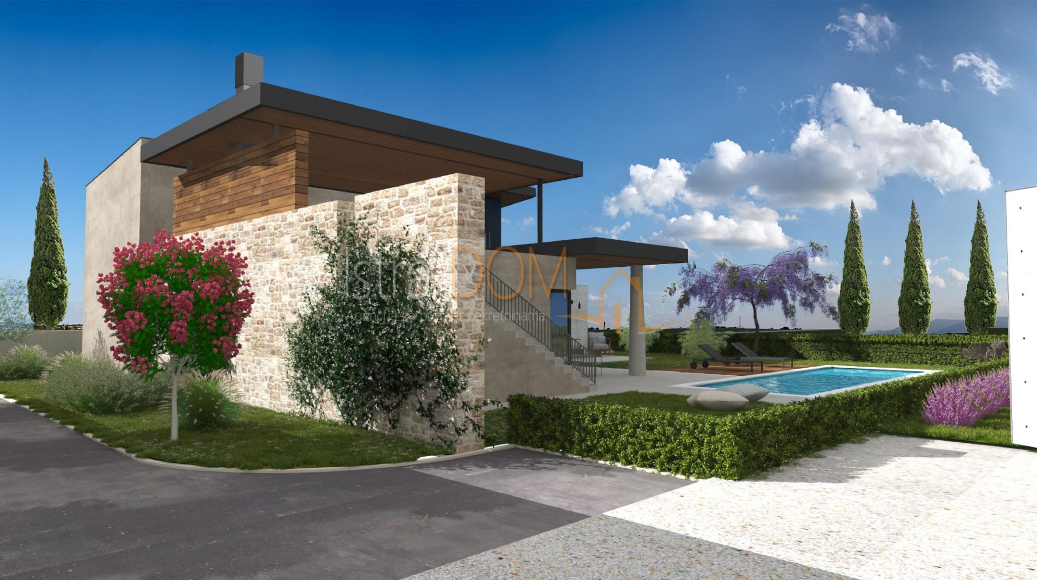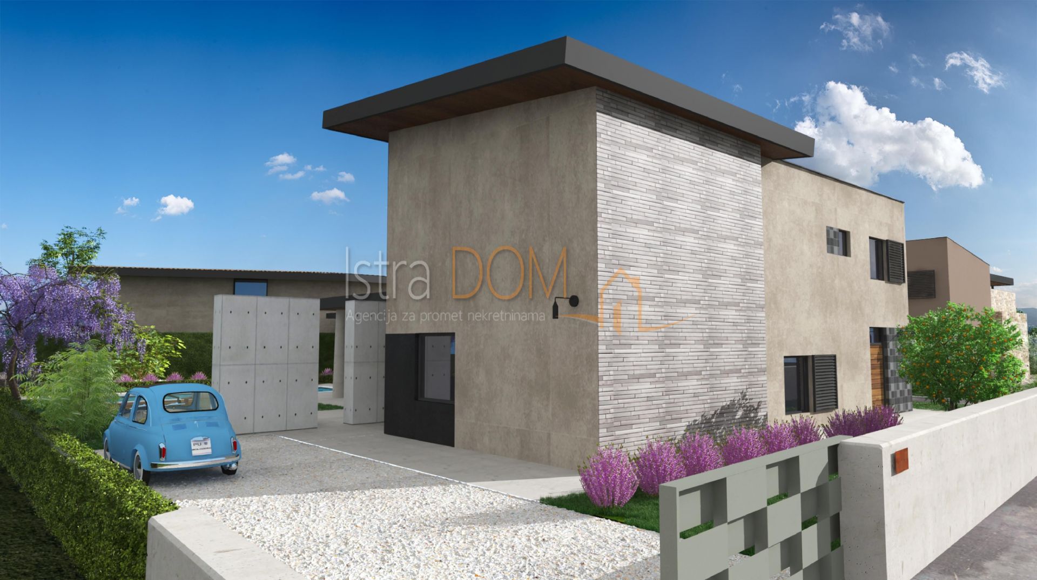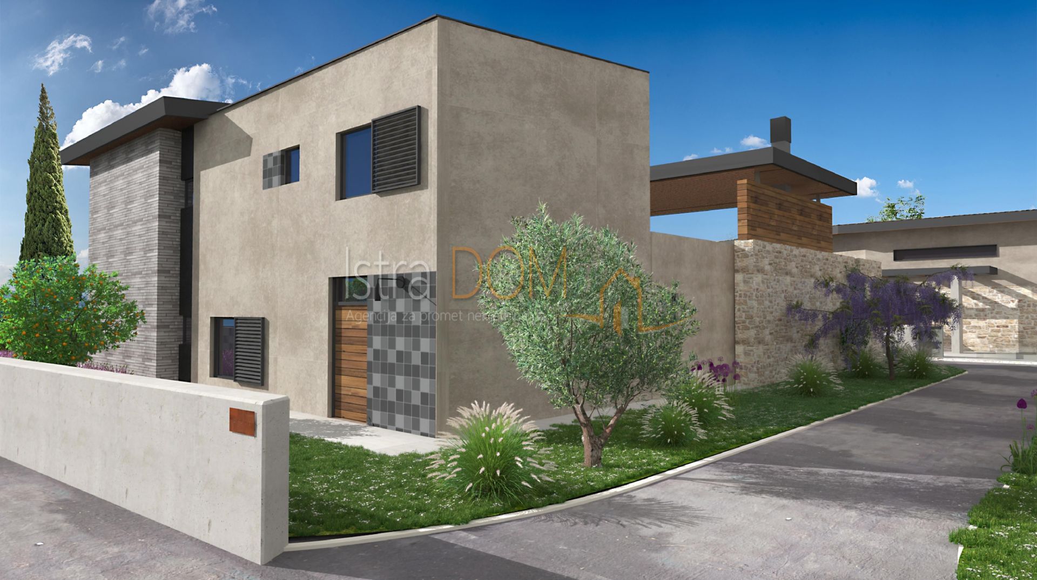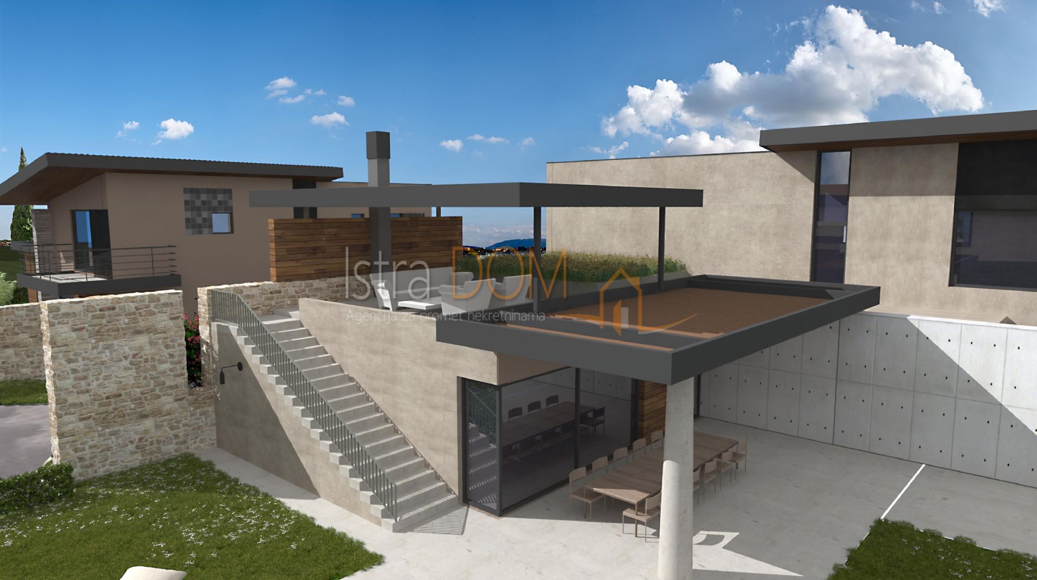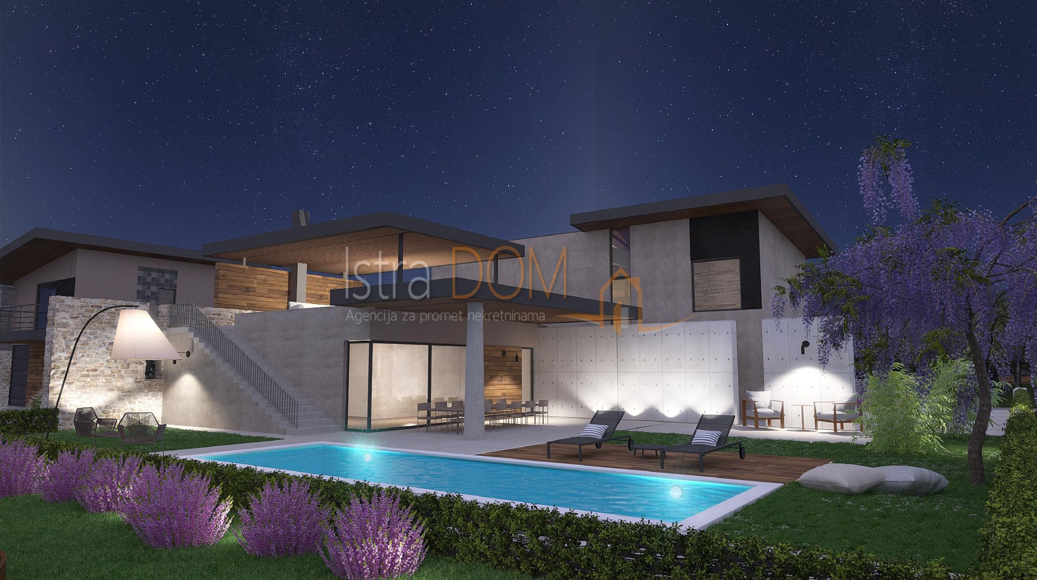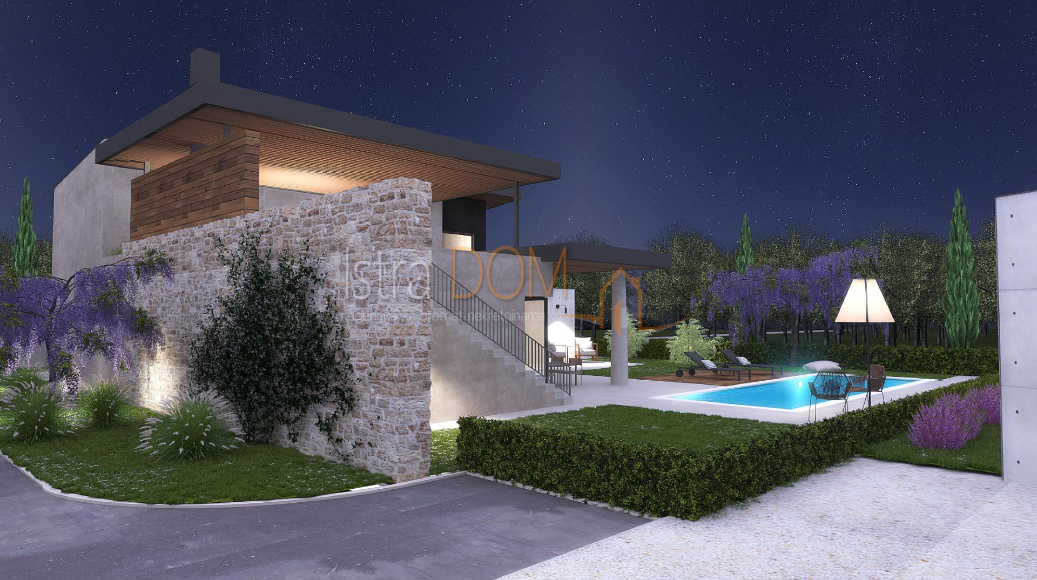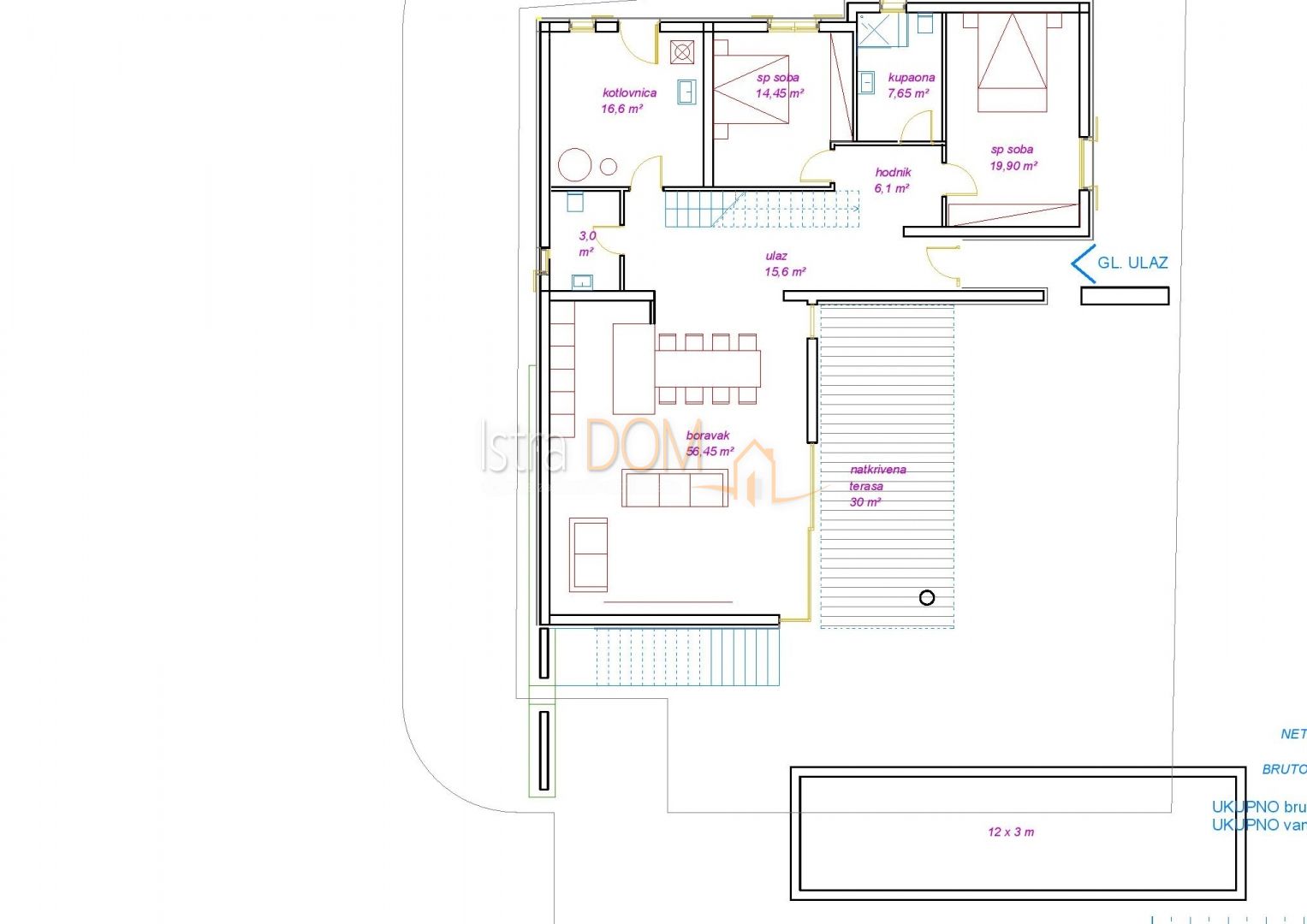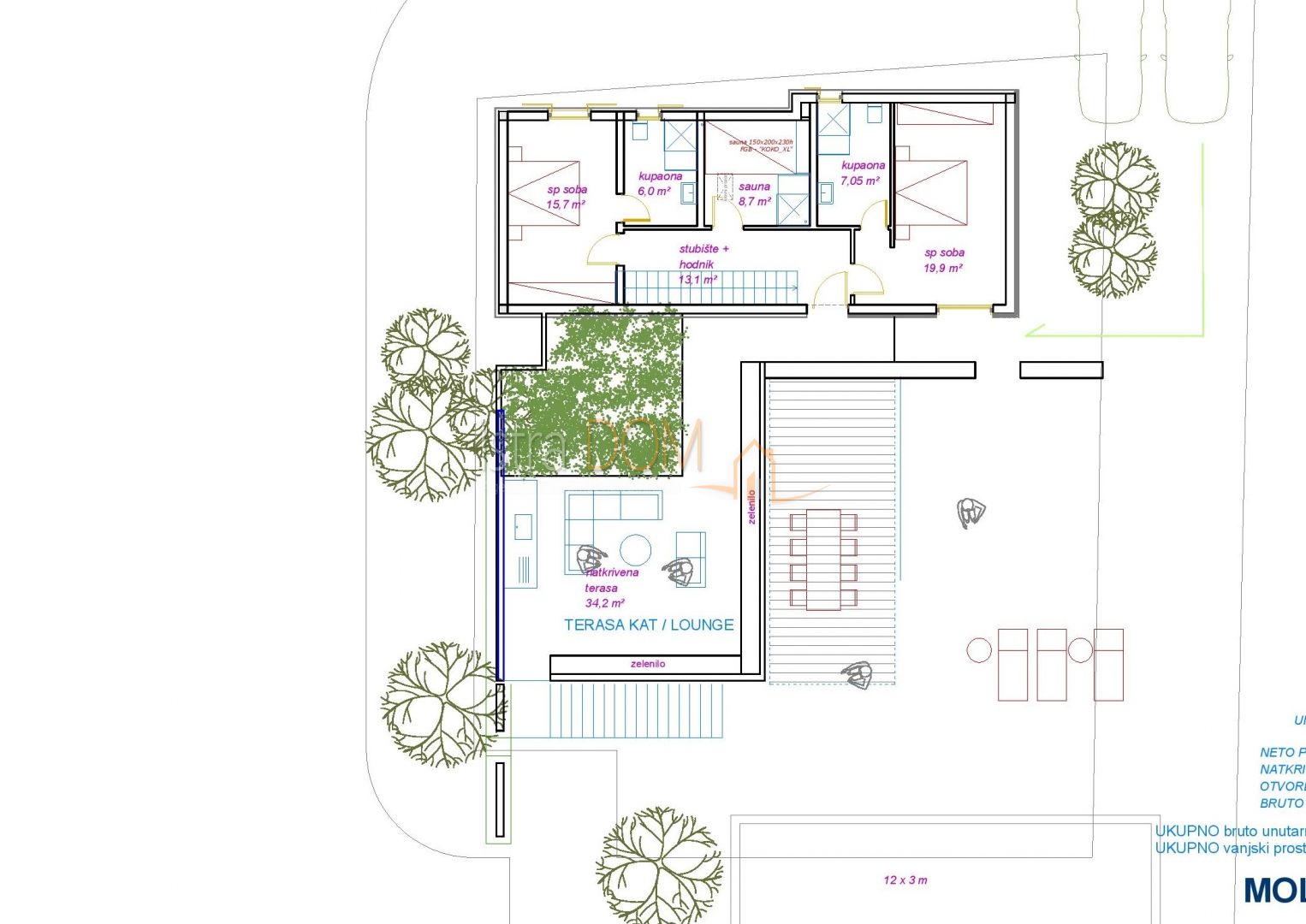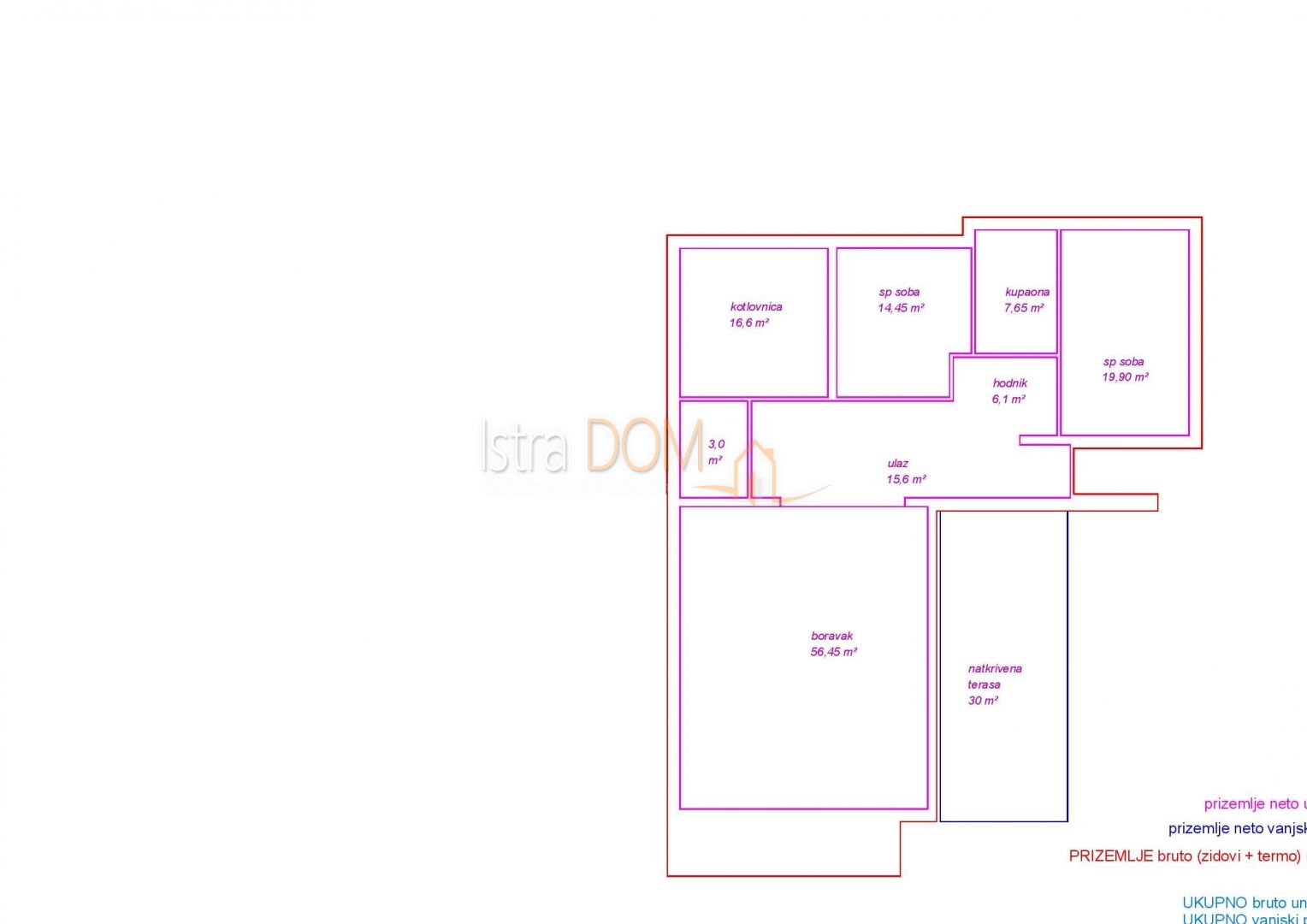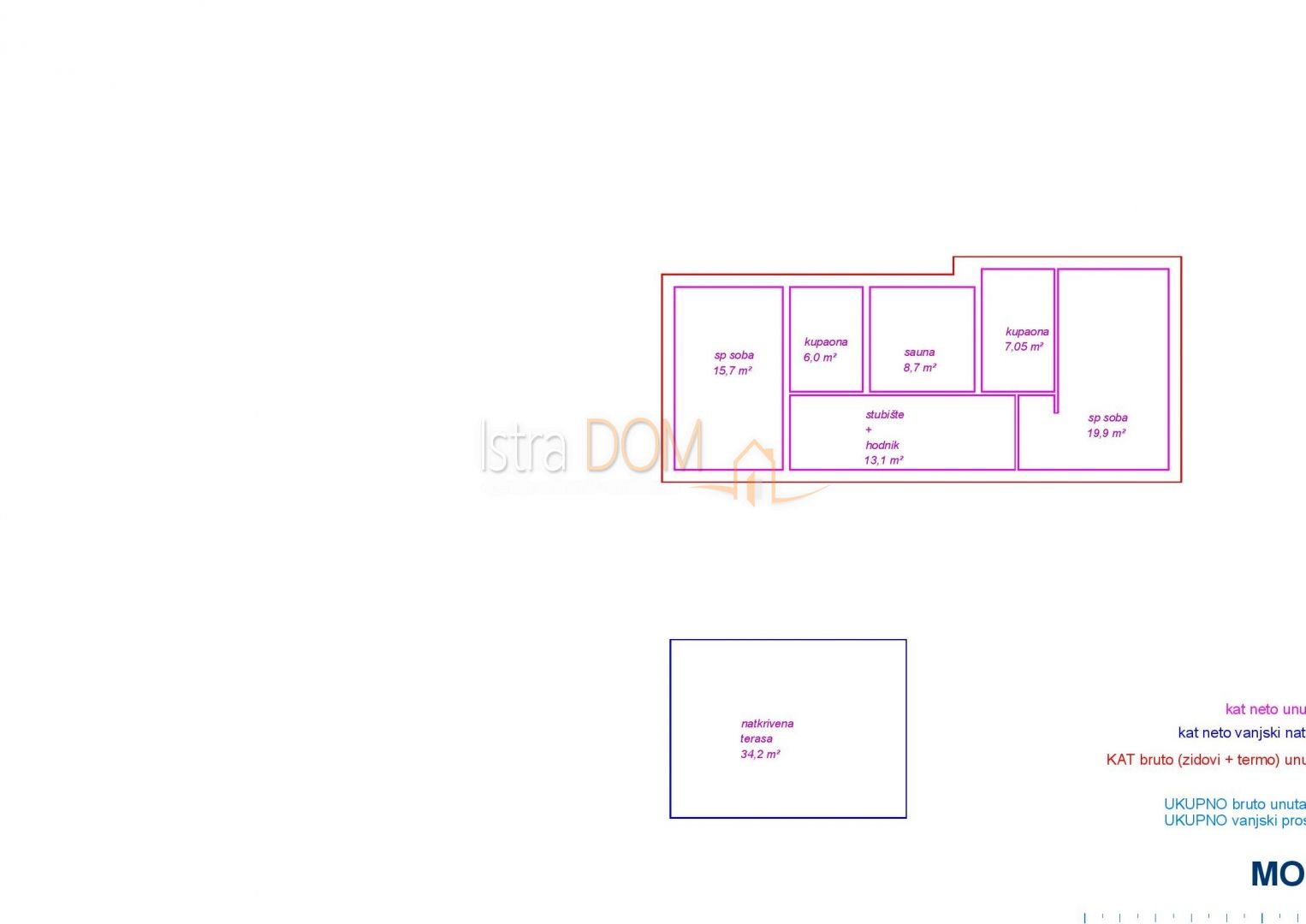- Location:
- Vodnjan
- Transaction:
- For sale
- Realestate type:
- House
- Total rooms:
- 4
- Bedrooms:
- 4
- Bathrooms:
- 3
- Toilets:
- 1
- Floor:
- Ground floor
- Price:
- on request
- Square size:
- 243 m2
- Plot square size:
- 690 m2
Luxury villa under construction in Vodnjan for sale. The villa has an area of 270m2 and consists of ground floor and first floor.
The ground floor has a spacious living room with kitchen and exit to the terrace and garden, two bedrooms, bathroom, guest toilet and laundry. on the first floor there are two more bedrooms with bathrooms, sauna with shower and a covered terrace with lounge and garden. The terrace offers a panoramic view of the Brijuni National Park, the sea, vineyards and olive groves.
In the garden of the villa there will be a swimming pool with a sun deck and in the back there are two parking spaces. The level of equipment of the villa will be at a high level.
CONTACT TEL: 099 / 253-5569
EMAIL: istradom.sandra@gmail.com
The ground floor has a spacious living room with kitchen and exit to the terrace and garden, two bedrooms, bathroom, guest toilet and laundry. on the first floor there are two more bedrooms with bathrooms, sauna with shower and a covered terrace with lounge and garden. The terrace offers a panoramic view of the Brijuni National Park, the sea, vineyards and olive groves.
In the garden of the villa there will be a swimming pool with a sun deck and in the back there are two parking spaces. The level of equipment of the villa will be at a high level.
CONTACT TEL: 099 / 253-5569
EMAIL: istradom.sandra@gmail.com
Utilities
- Electricity
- Waterworks
- Air conditioning
- Building permit
- Ownership certificate
- Conceptual building permit
- Intercom
- Garden
- Swimming pool
- Barbecue
- Terrace
- Furnitured/Equipped
- Construction year: 2021
- Number of floors: One-story house
- House type: Detached
Copyright © 2024. Istra dom real estate, All rights reserved
Web by: NEON STUDIO Powered by: NEKRETNINE1.PRO
This website uses cookies and similar technologies to give you the very best user experience, including to personalise advertising and content. By clicking 'Accept', you accept all cookies.

